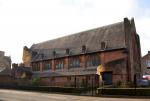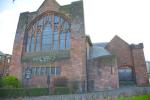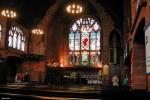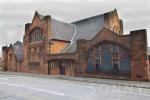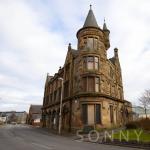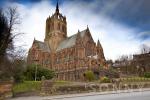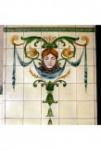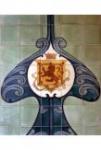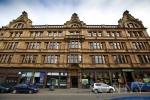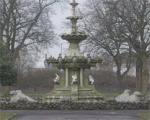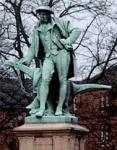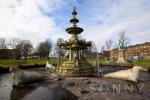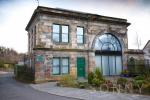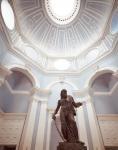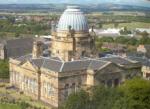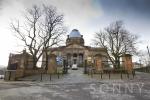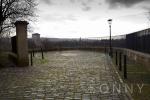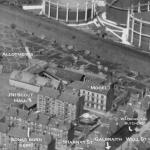-
Posts
5,177 -
Joined
-
Last visited
-
Days Won
50
Content Type
Profiles
Forums
Events
Store
Everything posted by Sonny
-

Paisley - My Pics Of Old Or Unusual Buildings Or Places Of Interest.
Sonny replied to Sonny's topic in General Nonsense
Couple more wee shots of PICTURE 14 and some info ..... 'St Matthew's Church of the Nazarene in Gordon Street was originally known as St George's East. It was built in 1905-1907 in a mix of Gothic and Art Nouveau styles by Paisley architect W D McLennan, who was a member of the congregation. The church is regarded by many as Scotland's most significant Art Nouveau church. McLennan originally intended the design to include a massive spire but it was decided late in 1907 to abandon this costly embellishment. ' Edited to add: Found an image taken inside the Church. Looks impressive. -

Paisley - My Pics Of Old Or Unusual Buildings Or Places Of Interest.
Sonny replied to Sonny's topic in General Nonsense
Aye, they will be appearing at some point Sid. I'll post something from that area in the next day or two to whet your appetite . -

Paisley - My Pics Of Old Or Unusual Buildings Or Places Of Interest.
Sonny replied to Sonny's topic in General Nonsense
The way things are going Eddy I will be busy with outside shots for years to come - there are just so many interesting buildings and places in Paisley. When you consider the 'town' has been here since 600 AD when St Mirin built a church and the USA wasnt even a twinkle in anyone's eye for another 1,200 years then there are a lot of places of interest. Many are due to the golden days of Paisley (and I dont mean Robertsons ) when the rich benefactors of Coats and Clark gave so many great buildings to the people of Paisley and built many fine buildings for their own use. And the other rich benefactors who for example built and gifted the Russell Institute and the JNI to name but two, to the people of Paisley. Our heritage is amazing and pretty well ignored outwith Paisley and even within the town by its own inhabitants. Time to bring it alive again and I hope some of these photos rekindle some interest. -

Paisley - My Pics Of Old Or Unusual Buildings Or Places Of Interest.
Sonny replied to Sonny's topic in General Nonsense
Thanks KTF. I have a couple more outdoor shots I'll put up later but I heard the inside was amazing and sometime I would like to take some inside shots. I'll add it to the list and contact you again later so we can make arrangements for all these internal shots as I am sure you have access to loads of places. You're not a member of a secret society are you? -

Paisley - My Pics Of Old Or Unusual Buildings Or Places Of Interest.
Sonny replied to Sonny's topic in General Nonsense
This will be no surprise to you guys then.... How many times do you drive by it and never notice it? PICTURE 14 -

Paisley - My Pics Of Old Or Unusual Buildings Or Places Of Interest.
Sonny replied to Sonny's topic in General Nonsense
Couldnt agree more ricardo. I'll be showing plenty of brilliant old building that are empty that could be converted into flats and some that have so it proves that it can be done. There was some comment on this a few pages back about how the Council should help developers bring back these great old buildings into modern use before they start on new developments. -

Paisley - My Pics Of Old Or Unusual Buildings Or Places Of Interest.
Sonny replied to Sonny's topic in General Nonsense
Please accept my apologies Eddy. I was in Millport at the weekend with no internet access! Anyway for today we have another fine building which has been boarded up for quite a few years now...... B Listed. Built 1897 PICTURE 13 -

Paisley - My Pics Of Old Or Unusual Buildings Or Places Of Interest.
Sonny replied to Sonny's topic in General Nonsense
Thank you. I bow to your superior knowledge -

Paisley - My Pics Of Old Or Unusual Buildings Or Places Of Interest.
Sonny replied to Sonny's topic in General Nonsense
Today's image is of one of the finest Gothic buildings in Scotland if not the UK. Grade A Listed. Update: 'Opened in 1894, Thomas Coats Memorial Baptist Church stands in Paisley’s High Street and was built by the Coats family in memory of Thomas Coats. Thomas, who died in 1883, was one of the founders of the world famous firm of thread manufacturers, J & P Coats Ltd. Thomas was also a devout Baptist Church member and a supporter of many local societies and charities. The church was designed by Hippolyte J. Blanc, an Edinburgh based architect, who had previously designed St James Church in Underwood Road, Paisley. Created in redstone, the church is Gothic in design and has been completed with pointed arches, pinnacles and gargoyles. The ground plan is in the shape of a cross with seating for almost 1000 worshippers. Its impressive tower, forming an outstanding feature on the Paisley skyline, is topped with a crown and spire and stretches to 240ft above sea level. The church's vestibule has a mosaic floor made up of tiny pieces of coloured marble, depicting the traditional symbols of the Four Evangelists. Its Baptistry is made of black-veined white marble and is large enough to allow for total immersion, which is the traditional Baptist practice. It also still has its original 'modesty curtain'. The church is full of fine carvings and beautiful features and has been described as the 'Baptist Cathedral of Europe'. PICTURE 12 -

Paisley - My Pics Of Old Or Unusual Buildings Or Places Of Interest.
Sonny replied to Sonny's topic in General Nonsense
Bluto, the song is Bonnie Wee Jeannie McColl and the first verse is ... A fine wee lass, a bonnie wee lass, Is bonnie wee Jeannie McColl; I gave her my mother's engagement ring And a bonnie wee tartan shawl. I met her at a waddin' In the Co-operative Hall I wis the best man And she was the belle of the ball. The building of course is is the Co-operative Halls in Causeyside St built in 1907. I remember when it used to be the furniture department of the Co-op on the first floor but I never got to the function hall on the top floor. The furniture store was open plan and seemed HUGE when I was a kid. Here are a few more wee photos ... -

Paisley - My Pics Of Old Or Unusual Buildings Or Places Of Interest.
Sonny replied to Sonny's topic in General Nonsense
Today is a Grade B Listed Building that my Mother would sometimes drag me to on a Saturday morning.... PICTURE 11 -

Paisley - My Pics Of Old Or Unusual Buildings Or Places Of Interest.
Sonny replied to Sonny's topic in General Nonsense
Thanks everyone for the feedback. I have copied the text for Bluto's link which is very informative. I would love to see the fountain function again. Occasionally I had a sandwich in the Fountain Gardens before a game at Love St and found the place very tranquil but pretty much deserted. Pity. 'Fountain Gardens are Paisley's oldest public gardens. They were developed on the site of earlier gardens, the Hope Temple Gardens, which were created by John Love in 1797. John Love was a local manufacturer after whom Love Street was named. Hope Temple Gardens were formal gardens open to the public. They also contained a bowling green and the Hope Temple Museum. The gardens were put up for sale in 1866 and bought by Thomas Coats of Ferguslie, an industrialist who with his brothers ran the Paisley thread manufacturing company J&P Coats. Thomas Coats had the site redesigned by the landscape architect James Craig Niven of Glasgow. Niven's new design was a grand, geometric layout with broad walkways all leading to an ornate fountain at the centre containing statues of herons, dolphins and walruses. A major feature of the new gardens was the elaborate ironwork which included lamps, gates and railings. Coats also paid for ornate seats, drinking fountains, a cast-iron verandah, rock garden and alpine beds. A cottage for the park superintendent was built on the left hand side of the main entrance on Love Street. A sitting room for ladies was built on the right. A sapling taken from the original "Wallace Oak" at Elderslie, prior to the tree's destruction in 1856, was planted in the new garden. Legend tells that William Wallace hid in the tree to avoid capture by his enemies. The gardens were renamed Fountain Gardens and gifted to the public of Paisley by Thomas Coats. As Paisley grew in size and became more industrialised, Thomas Coats wanted to give the people of Paisley an open space which they could enjoy. The garden's inauguration took place in May 1868. A statue of Robert Burns was erected in the Gardens in the 1890s. The cost of the statue was funded from money raised by concerts given by the Tannahill Choir, (1884 - 95) which took place on the Gleniffer Braes. The statue is located next to the fountain and is reputed to be the finest Burns statue in Britain'. And there is more...... 'This elaborate and idiosyncratic fountain, forms the centrepiece to Fountain Gardens. It incorporates a wealth of decorative detail. The unusual addition of full-sized, accurately modelled walruses and the surrounding cast iron rocks, complete with barnacles, makes it a unique structure. Fountain Gardens are situated on the site of previous Gardens. These, the Love Street Gardens, had fallen into general disuse and the land was bought in 1866 by Thomas Coats of Ferguslie. He bought the gardens with the intention of altering and improving them and then handing them over for the community to use as a 'place of healthful recreation and resort'. Thomas Coats used the Glasgow landscape architect, James Niven, as designer and allowed him to do whatever he wished, with no thought to the expense. In the event, the gardens were laid out to a geometric pattern, with broad, leafy walks all of which led to the decorative fountain at the centre. The fountain is described in detail in The Builder of June 27th 1868. Thomas Coats gave the gardens to Paisley Town Council in 1868, with a gift of �5000 for their upkeep. Other elaborate iron work, all by the same foundry, was incorporated into the park, including lamps, gates, railings, seats and drinking fountains, but the fountain is one of the few pieces to remain. Scotland had a thriving, productive ironfounding industry in the latter half of the 19th century, exporting work to other countries, including Brazil, India and South Africa. The Sun iron foundry of George Smith and Co Ltd, Glasgow was founded in 1858 and was one of the most significant and productive. It closed in 1899 and large scale works from the foundry are uncommon. This is therefore a virtuoso piece, showing the scale and complexity of what could be achieved. Upgraded from B to A, 8/6/06. -

Paisley - My Pics Of Old Or Unusual Buildings Or Places Of Interest.
Sonny replied to Sonny's topic in General Nonsense
Many of you will know this and many of you maybe just walked passed it on a regular basis........ Its Grade A Listed .....PS Who is represented by the statue in the background? PICTURE 10 -

Paisley - My Pics Of Old Or Unusual Buildings Or Places Of Interest.
Sonny replied to Sonny's topic in General Nonsense
So far I have shown images of two Grade A Listed Buildings - The Russell Institute and the John Neilson Institute. There are 22 in Paisley! (East Kilbride has 3). Bet that came as a surprise. You'll find them all out in due course And there are approximately 130 Grade B listed buildings. Hope you dont get bored looking at our grand architecture! Good to be a Buddie! -

Paisley - My Pics Of Old Or Unusual Buildings Or Places Of Interest.
Sonny replied to Sonny's topic in General Nonsense
Of course you are correct guys. All I assumed about it is that it was connected to the Mills in some way and was some sort of Gatehouse but besides that I know nothing about it. I am grateful we still have the Anchor Mills but its a pity a great industrial building like the Ferguslie Mills was allowed to fall into so much disrepair that it had to be demolished. I am so glad you took the time to wander about and look at the buildings. I was like you Ricardo. I am only in the town twice a month for obvious reasons but came in early one day to wander about and decided I had to photograph some of these buildings in case they disappear and maybe help develop an appreciation of them for fellow Buddies. Its easy when you stay in the town to take them for granted but as a visitor they are still impressive. I know people who stay in the New Towns and they have sod all places of architectural interest while we have Grade A Listed Buildings. I just wish the Council would encourage more people to live in the Town Centre and make it alive again by cutting rates, getting rid of Parking Charges and help developers have cheap access to the buildings on condition they restore them appropriately and built/contribute to public amenities. They did that in Dublin many years ago and developed a cosmopolitan city from it. -

Paisley - My Pics Of Old Or Unusual Buildings Or Places Of Interest.
Sonny replied to Sonny's topic in General Nonsense
I was expecting more memories of the JNI but maybe they will still be forthcoming. The next image is of a nice wee building that has always intrigued me. I have an idea about its past but cannot be certain however I am sure that someone out there will be able to fill in the blanks. PICTURE 9 -

Paisley - My Pics Of Old Or Unusual Buildings Or Places Of Interest.
Sonny replied to Sonny's topic in General Nonsense
Sorry insaintee, you initially responded to the comment by RickMcD and he was referring to the b&w shot of Arthur St Model taken in the 50's hence the confusion! Yes the wee shot of the JNI was probably taken from the Coates' tower. Is that your video and can the public get up the tower? -

Paisley - My Pics Of Old Or Unusual Buildings Or Places Of Interest.
Sonny replied to Sonny's topic in General Nonsense
Nice video insaintee. Its a better view than I thought it would be. At about 19secs into the video the camera is pointing in the the direction of Well St and the Gas Works. However the view is obscured by the JNI and the church tower. If you look at the picture in question the angle is far steeper which indicates an almost vertical angle (75-80 degrees or thereabouts) and not the low angle if taken from Coates. The shot is also taken from a greater height in my opinion than Coates could offer. Good video though. Didnt realise the public could access the tower. -

Paisley - My Pics Of Old Or Unusual Buildings Or Places Of Interest.
Sonny replied to Sonny's topic in General Nonsense
It would be impossible to get that shot from the places you mentioned - maybe you should check them out -

Paisley - My Pics Of Old Or Unusual Buildings Or Places Of Interest.
Sonny replied to Sonny's topic in General Nonsense
Like you Bluto I checked out the properties for sale after taking the picture. A nice place to live but I would worry about the factor's bills especially if it required a new roof:) From the height and angle insaintee it could only have been taken from a plane (or maybe barrage balloon if it is that old!) -

Paisley - My Pics Of Old Or Unusual Buildings Or Places Of Interest.
Sonny replied to Sonny's topic in General Nonsense
-

Paisley - My Pics Of Old Or Unusual Buildings Or Places Of Interest.
Sonny replied to Sonny's topic in General Nonsense
Since the clue has led to the identification of the building I'll provide some more information on it but would like to hear of any stories anyone has of it. I had several mates who attended the JNI but have never been in it myself. Hope to correct that in a Paisley Open Doors Day. I have also included a pic of the viewing area that was conditional of the build so that the people of Paisley could enjoy the fine views offered by this elevated site (just dont look down ). This is a Category A Listed Building of stunning architecture. 'The John Neilson Educational Institution at Oakshawhead, Paisley, opened to pupils in April 1852. The building was designed by a leading architect of the day, Charles Wilson of Glasgow. His design is modern Renaissance, topped by a magnificent dome. The dome is surrounded by four decorative tripods carrying vases, and its prominent hilltop location means it can be seen for miles around, enhancing Paisley's skyline. It is known affectionately as the "porridge bowl" by locals. The choice of location created controversy. The land was in use as a bowling green, and was a popular spot with locals who came to admire the view. Eventually the council sold the land with the condition that the right of access to the view was safeguarded by the provision of a viewing spot with seats and a safety rail. This viewing spot is still there today. John Neilson was a Paisley grocer who died in 1839, aged 61, and was buried in Paisley Abbey. John Neilson's will directed a large portion of his wealth to be used to build a school and to establish a fund to finance the education of boys who would not otherwise be able to afford an education. His nephew, Archibald Gardner, was one of the executors and he dedicated himself to the task of establishing the school. He and the Trustees decided that the school would not be confined to elementary education, but would go on to advanced work in mathematics and classics. The interior of the building was designed with a hall and four long rooms, and so the school was organised into four “schools” – Infants, Juniors, Juveniles and Seniors. Later the rooms were subdivided with partitions of wood and glass. The school soon earned a reputation for excellence. In the 1870s, Her Majesty's Inspector for Schools called it an "educational triumph. The school as an institution moved to a modern building in 1967 to become the John Neilson High School, and the building was last used as a school in 1977. It was listed Category A, in 1 971. The building lay vacant, prone to vandals and rot until taken over by Classical House, the developers of the Italian Centre in Glasgow. Extensive repairs and conversion works were carried out in 1991-92. The classrooms were divided up to form 12 two and three bedroom maisonettes, with bedrooms below and living rooms above, sharing the tall windows. The Janitor’s House became a one bedroom unit. The great octagonal hall under the circular dome, once the noisy hub of the school, is now merely an entrance hall. However, it has been given just the focus it needs in the form of a central statue.The life-size figure of the Greek philosopher Diogenes (412-323 BC) is by the Paisley sculptor, Alexander Stoddart. In his left hand Diogenes holds an upturned model of the dome above him, referring at once to the building’s nick name of the ‘Porridge Bowl’, and to Diogenes’ austere life style, intended to contrast with that of the modern day residents. The statue costing £10,000 was ‘commissioned by Classical House as a gift to the residents and the population of Paisley’. It was carried in procession through the town to the JNI on 2nd April 1992.The total cost of the repair work was £1.5 million, and conversion by Lane, Bremner & Garnett, 1991- 92.' The Janitor's House was the clue for this main building. PICTURE 8 JNI (and PICTURE 8b : Public Viewing area). -

Paisley - My Pics Of Old Or Unusual Buildings Or Places Of Interest.
Sonny replied to Sonny's topic in General Nonsense
It is indeed guys. Big pic tomorrow. I am sure there will be plenty of stories around this building -

Paisley - My Pics Of Old Or Unusual Buildings Or Places Of Interest.
Sonny replied to Sonny's topic in General Nonsense
Thanks Sid. My Grannie used to stay at The Arches and talked about the Irish folk out by Linwood / Inkerman. One of my grandfathers came over from Ireland and I think they visited obscure relatives or at least were friendly with some of the immigrants out that way. -

Paisley - My Pics Of Old Or Unusual Buildings Or Places Of Interest.
Sonny replied to Sonny's topic in General Nonsense
Thanks a lot mcd54. Not only does the shot show the Model but it also shows somewhere even more significant - the house that I was born in! Thanks again. this is one image I will be printing and framing!


